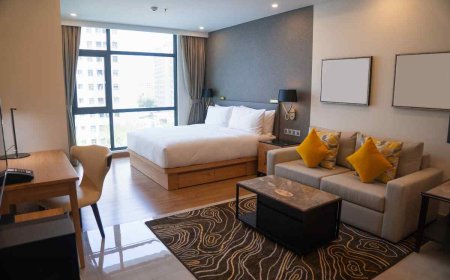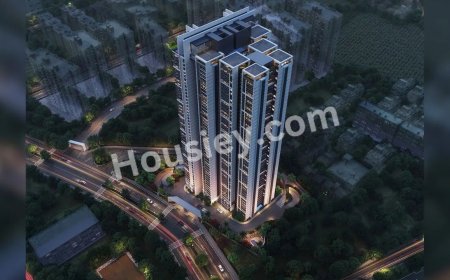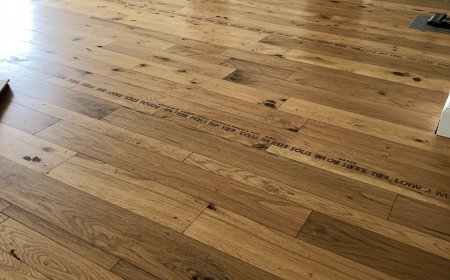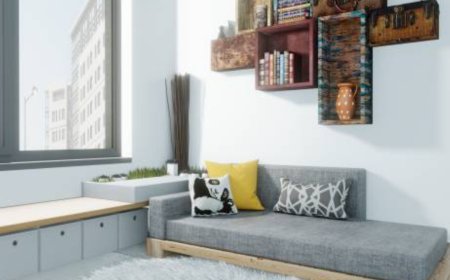The Power of Residential 3D Renderings in Modern Home Design

In todays fast-paced and visually driven world, home design has evolved far beyond sketches and blueprints. Homeowners, architects, and builders now rely on advanced visualization tools to bring design ideas to life before construction even begins. Among these tools, residential 3D renderings have emerged as a game-changer in modern home design. These lifelike digital images provide a realistic preview of how a house will lookinside and outdown to the smallest detail.
From showcasing architectural features and interior layouts to experimenting with materials, lighting, and color schemes, 3D renderings offer clarity that traditional drawings often lack. They help bridge the communication gap between designers and clients, enabling better decision-making, reducing costly errors, and speeding up project approvals.
Whether youre building a custom home, renovating an existing space, or marketing a residential property, the power of 3D renderings lies in their ability to turn imagination into a tangible, visual reality.
What is Residential 3D Rendering?
Residential 3D rendering is a process used to create realistic images of homes before they are built or renovated. It uses special computer software to turn 2D floor plans or design ideas into 3D images that look like real-life photos. These images can show the outside of the house (exterior rendering) or the inside rooms (interior rendering) with details like walls, furniture, lighting, and even textures like wood or tiles.
This technology helps architects, designers, and homeowners clearly see how a home will look before any construction begins. Its like taking a virtual tour of your future house. You can view the design from different angles, try out different colors or materials, and make changes early in the planning stage. This saves time, money, and avoids mistakes during building.
For example, if someone wants to build a new kitchen, a 3D rendering can show what it will look like with different cabinet styles or countertop finishes. If something doesnt look right, changes can be made easily on the computer.
Residential 3D rendering is also useful for real estate marketing. Builders and developers use these images to show buyers what a home will look like, even if its not built yet. These realistic visuals help clients understand the design better and feel more confident in their choices.
In simple words, residential 3D rendering is a smart and helpful tool that brings home ideas to life before the building even starts.
The Rise of 3D Renderings in Home Design
Over the past few years, 3D renderings have become very popular in home design. Earlier, people had to rely on hand-drawn sketches or simple floor plans to understand how a house would look. These methods were often hard to read and left a lot to the imagination. Now, with 3D renderings, homeowners can see clear, lifelike images of their future homes before construction even begins.
One big reason for the rise of 3D renderings is technology. Todays software allows designers to create detailed and realistic views of both the inside and outside of a home. You can see how a living room will look with furniture, wall colors, lighting, and decorations. You can also view the outside of the house, complete with windows, doors, landscaping, and more.
This helps homeowners make better decisions. They can try different designs, colors, and materials before building starts. It also helps avoid mistakes and saves time and money. If something doesnt look right, it can be changed on the computer instead of during construction.
Builders and real estate agents also use 3D renderings to market homes. Buyers are more likely to get interested when they can actually see what the home will look like, rather than just reading plans.
In short, the rise of 3D renderings has changed the way homes are designed. It brings ideas to life, improves communication, and makes the whole design and building process much smoother and easier.
Key Benefits of 3D Renderings in Residential Projects
3D renderings have become a powerful tool in residential projects. They offer many benefits that make the design and construction process easier, faster, and better for everyone involved.
One of the biggest benefits is better visualization. With 3D renderings, homeowners can see exactly what their house will look likeboth inside and outside. This includes furniture placement, wall colors, lighting, and textures. It helps people understand the design clearly, even if they are not familiar with reading floor plans or blueprints.
Another great benefit is easy decision-making. 3D images allow homeowners to compare different design options, such as flooring, paint colors, or kitchen layouts. They can choose what they like best before construction begins. This reduces the chance of changes later, which can be expensive and time-consuming.
3D renderings also help with better communication between designers, architects, and clients. Everyone can see and discuss the same design, making it easier to stay on the same page and avoid misunderstandings.
They are also useful for marketing. Builders and real estate developers use 3D renderings to show buyers what a home will look likeeven if the building hasnt started yet. This makes it easier to sell properties faster.
Finally, 3D renderings help with saving time and money. By spotting problems early and allowing changes before construction, the project runs more smoothly.
In short, 3D renderings make residential projects more accurate, efficient, and successful.
3D Rendering Use Cases in Residential Design
3D rendering is now widely used in residential design for many different purposes. It helps homeowners, architects, and builders plan and complete home projects with more ease and clarity.
One common use case is new home construction. Before building starts, designers create 3D renderings to show what the entire house will look like. This includes the shape, size, rooms, and even the surroundings. Homeowners can take a virtual tour and suggest changes early on.
Another important use is in home renovations. If someone wants to remodel their kitchen, living room, or bathroom, 3D rendering can show how the new space will look after changes. It helps people test different designs, colors, and layouts before spending money.
3D rendering is also useful for interior design planning. Interior designers use it to show furniture placement, lighting effects, wall colors, and decor ideas. This gives clients a clear view of their future space and helps them make quick decisions.
In landscape design, 3D renderings help plan gardens, patios, walkways, and outdoor lighting. Homeowners can see how outdoor areas will look with plants, seating, and other features.
Lastly, real estate agents and builders use 3D renderings to market homes that are still under construction. These images attract buyers by showing a realistic view of the finished property.
In simple terms, 3D rendering is a smart tool that brings ideas to life. It is used in many ways to make home design easier, clearer, and more exciting.
The End Note
Residential 3D rendering has transformed the way homes are designed, planned, and presented. From helping homeowners visualize their dream spaces to aiding architects and builders in making accurate decisions, this technology offers unmatched clarity and convenience. Its rise in popularity is no surprise3D renderings make the entire design process more efficient, reduce costly mistakes, and improve communication among all parties involved.
Whether its for new construction, renovations, interior design, or real estate marketing, 3D rendering provides a clear picture of whats to comelong before any building begins. It brings ideas to life with stunning, realistic visuals that help turn imagination into reality. As home design continues to move toward smarter and more visual planning, 3D renderings will remain a powerful and essential tool in shaping modern living spaces.






































