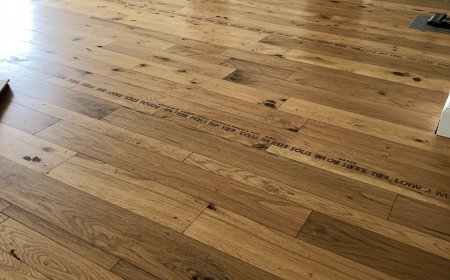What is a Dormer Addition? Expert Insights from Long Island
Explore what a dormer addition is, its benefits, and how dormer specialists in Long Island can help you enhance your home with expert solutions.

What is a Dormer Addition?
A dormer addition is an extension built into the roof of your home that adds space, light, and height to upper levels, often transforming an attic into a usable living area. Whether you're looking to increase living space or enhance the exterior of your home, a dormer can be a perfect solution. Dormer additions are not only practical but also add a unique architectural charm to any home.
Benefits of a Dormer Addition
-
Increase Living Space
Dormers create extra room on your upper floors, turning unused attic spaces into livable areas like bedrooms, bathrooms, or home offices. This extra space can be especially beneficial for growing families or those needing additional rooms without expanding the home's footprint.
-
Enhance Home Value
Adding a dormer can increase the resale value of your home by enhancing both its interior and exterior appeal. A well-designed dormer addition can make your home stand out, attracting potential buyers.
-
Improved Natural Light
Dormers often come with windows that let in more natural light, brightening previously dark spaces. This can make your home feel more open and welcoming, enhancing its overall atmosphere.
-
Add Architectural Character
Dormer additions offer a distinctive, classic touch to your home's exterior. They can complement the style of your property and make it more visually appealing, providing a unique curbside presence.
Why Choose Dormer Specialists in Long Island?
When planning a dormer addition, its crucial to hire experts who understand local building codes, zoning laws, and architectural styles. Dormer specialists in Long Island bring a wealth of experience and local knowledge, ensuring that your project is completed on time, within budget, and to the highest standards. They are skilled at designing dormers that match the aesthetic of your home while maximizing the available space.
Types of Dormer Additions
-
Gable Dormer
The gable dormer is the most common type, featuring a triangular roof that gives the dormer a classic look. This style is perfect for adding space to the top of your home without disrupting the existing roof structure.
-
Shed Dormer
A shed dormer has a single-sloped roof, creating a modern, sleek look. This type of dormer can be used to add continuous space along the length of the roofline.
-
Hip Dormer
The hip dormer has a roof that slopes on all sides, blending seamlessly with the existing roof. This style is ideal for homes with hip roofs, providing a more cohesive design.
-
Flat Dormer
As the name suggests, flat dormers have a horizontal roofline, providing a minimalist design. This style works well with modern homes and can be incorporated into both small and large spaces.
How to Start Your Dormer Addition Project
Starting a dormer addition project requires careful planning and consultation with experts. Begin by assessing your home's structure and determining how much space you need. Then, consult with dormer specialists in Long Island to get personalized advice and design recommendations. Make sure to secure permits and approvals before work begins.
Conclusion
A dormer addition can be a transformative solution for homeowners looking to enhance their living space. Whether you're adding a new bedroom, office, or bathroom, a well-designed dormer can increase your home's functionality and value. Work with skilled dormer specialists in Long Island to bring your vision to life and enjoy the many benefits that a dormer addition has to offer.







































